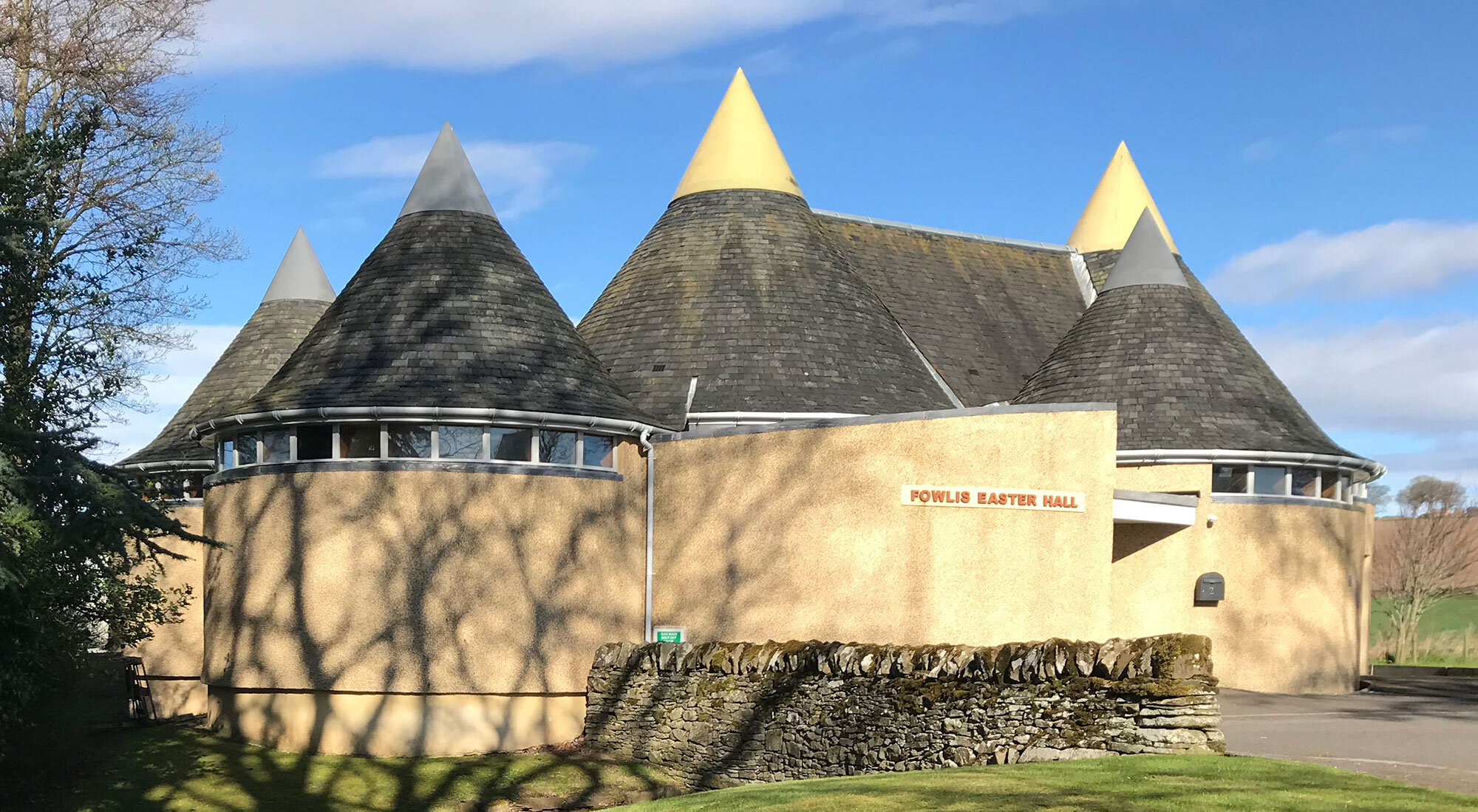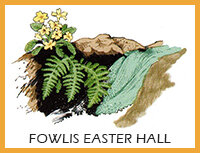
History
The original hall was constructed from two wooden army huts following the 1st world war. It was built in 1925 by members of the local community and supervised by George Grant and Billy White who worked for the local millwright and blacksmith in Fowlis.
The building was erected on ground rented from Angus Council Education Department which formed the vegetable garden at the north end of the school property where school children were taught how to grow vegetables as part of their curriculum.
The hall ran lengthwise from its east gable entrance at Benvie Road almost to the stone dyke bordering the Cransley field, it straddled the burn where water was drawn up through a hatch in the kitchen floor.
The Hall was originally intended as use for by the occupants in Fowlis Easter Parish and district, it was managed by the men’s social club which formalised with a constitution in 1929 and eventually disbanded in 1961.
A public meeting was held in 1961 and a decision was taken that the local community would take on the running of the hall and the first committee was elected to form Fowlis Easter Hall Committee.
This committee and its successors maintained the original hall until its replacement built and opened in 2002.
Planning and fundraising campaigns for the Hall redevelopment commenced in 1998 following successful fundraising.
Current Fowlis Easter Hall
The hall was designed by Ian Dunsire of Battledown Studio, Forgandenny, Perthshire and has received high architectural acclaim. Taking inspiration from paintings of Angus stackyards by the eminent landscape artist James McIntosh Patrick.
Design Brief from Architect
Architect Drawings
Hall Construction
Hall Committee Convenors from 1961
Opening of the new Hall June 2002 - dance devised by Mary Cant to celebrate the opening of the new Hall. The formations in the dance reflect the architecture of the building. Click here to view the dance.
Sheena Henderson was the Head Teacher of Fowlis Primary School and a long standing member of the Hall Committee. In 2011 an oak tree was planted in the Hall Car Park as gratitude to Sheena Henderson (holding spade) for her commitment and contribution to Fowlis Easter Hall and the community for 42 years.
The Hall Logo created by Gillian Zealand with assistance from Ian Glenn, represents Fowlis Burn running through the village and wildflowers in Fowlis Den (Spinkie Den) including ferns and primroses ('spinks')



